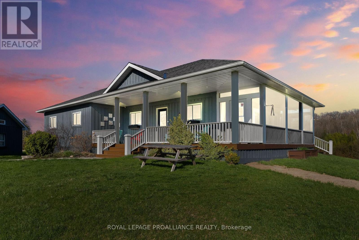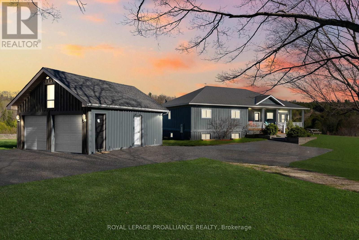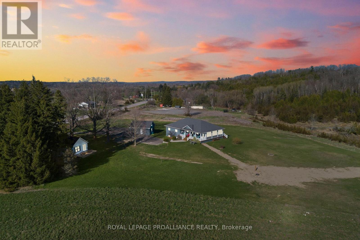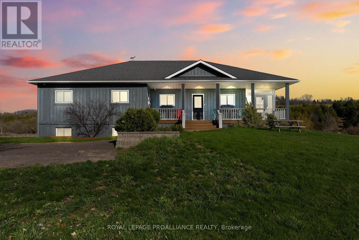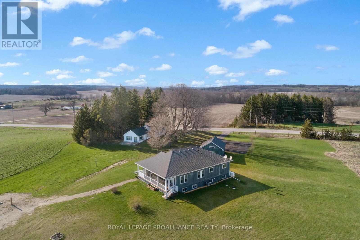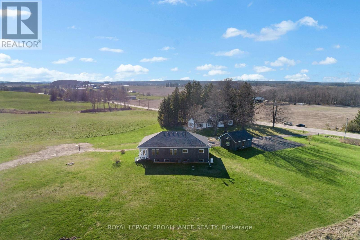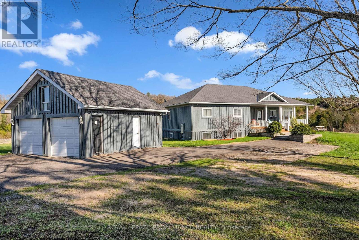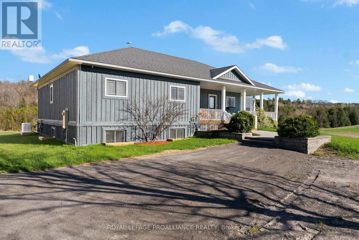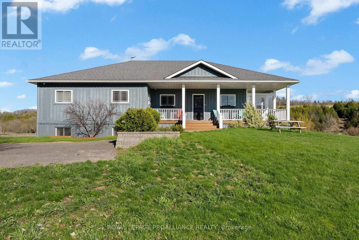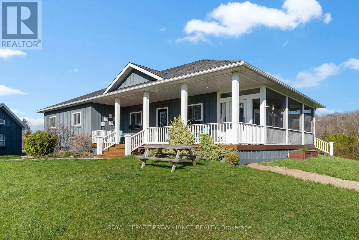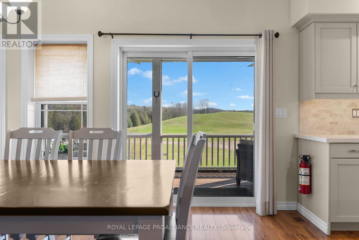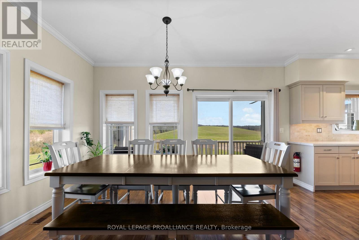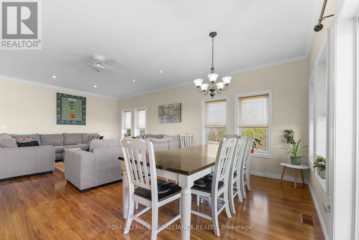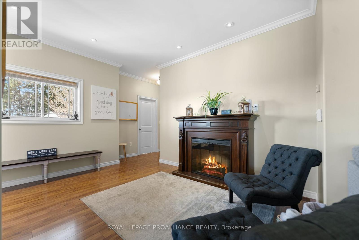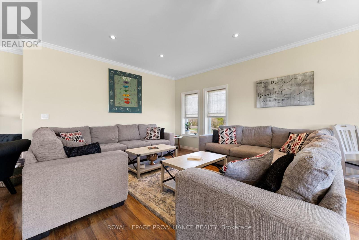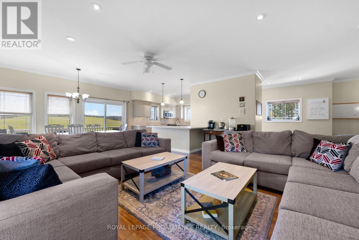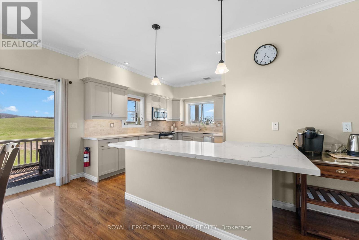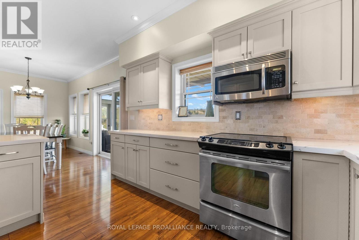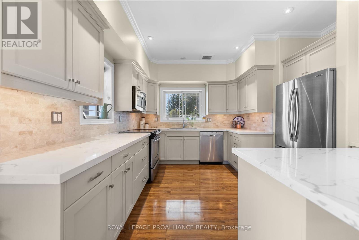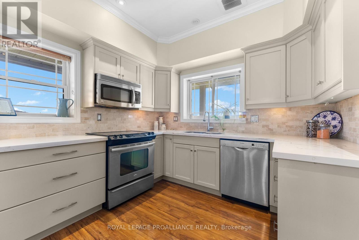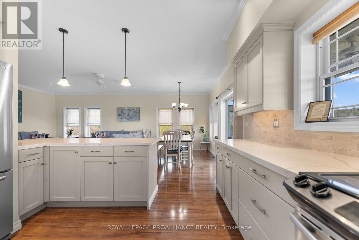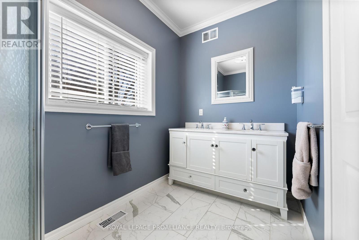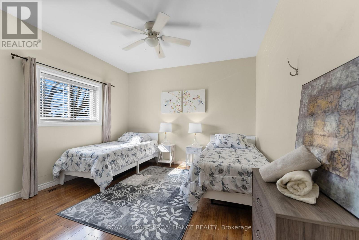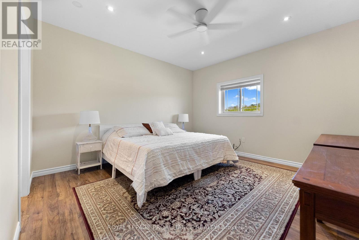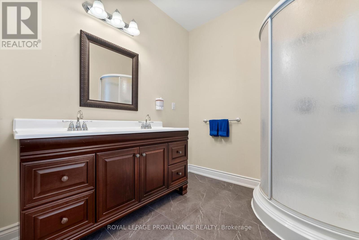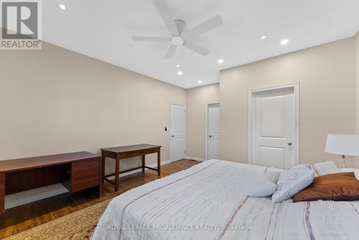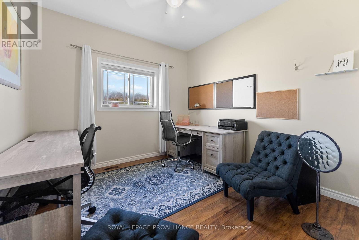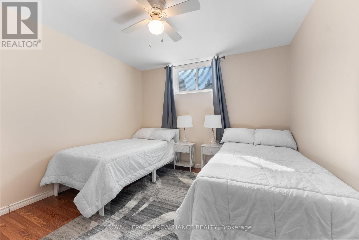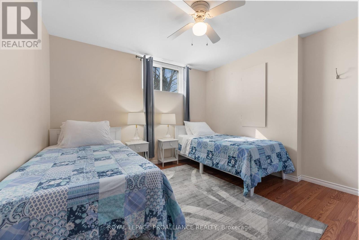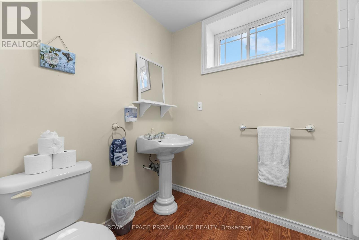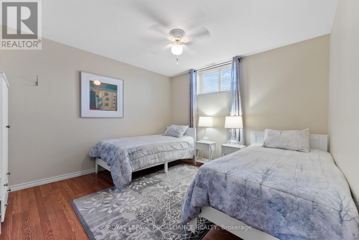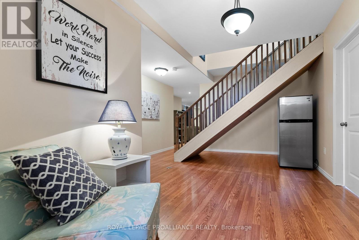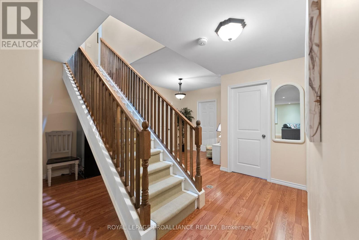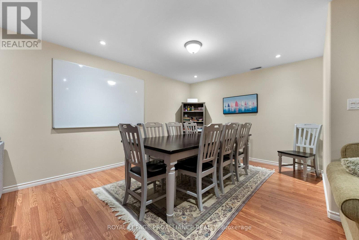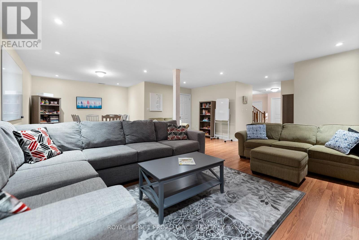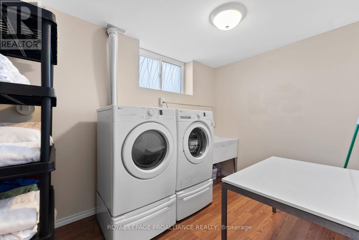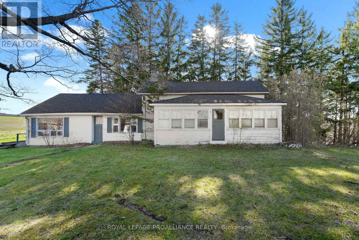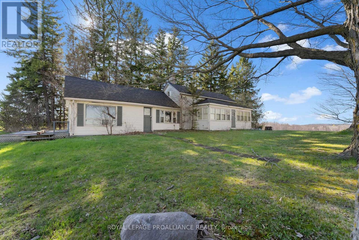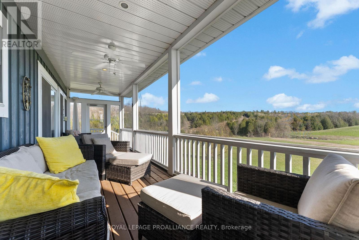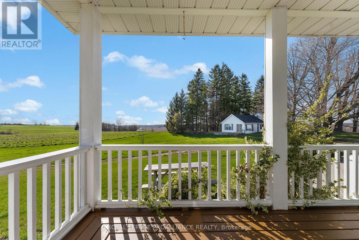1319 COUNTY ROAD 41
Brighton, Ontario K0K1H0
$1,099,900
ID# X8267554
| Bathroom Total | 3 |
| Bedrooms Total | 6 |
| Cooling Type | Central air conditioning |
| Heating Type | Forced air |
| Heating Fuel | Natural gas |
| Stories Total | 1 |
| Bedroom 3 | Basement | 3.86 m x 3.45 m |
| Bedroom 4 | Basement | 3.56 m x 3.58 m |
| Bedroom 5 | Basement | 3.56 m x 3.23 m |
| Recreational, Games room | Basement | 7.8 m x 3.33 m |
| Laundry room | Basement | 2.21 m x 3.33 m |
| Dining room | Ground level | 4.5 m x 3.05 m |
| Kitchen | Ground level | 3.71 m x 3.94 m |
| Living room | Ground level | 5.51 m x 4.42 m |
| Primary Bedroom | Ground level | 5.11 m x 4.14 m |
| Bedroom | Ground level | 3.66 m x 4.14 m |
| Bedroom 2 | Ground level | 4 m x 3.1 m |
DONAHOE ADVANTAGE
Royal LePage ProAlliance Realty
Independently Owned & Operated
357 Front Street
Belleville, Ontario
K8N 2Z9


The trade marks displayed on this site, including CREA®, MLS®, Multiple Listing Service®, and the associated logos and design marks are owned by the Canadian Real Estate Association. REALTOR® is a trade mark of REALTOR® Canada Inc., a corporation owned by Canadian Real Estate Association and the National Association of REALTORS®. Other trade marks may be owned by real estate boards and other third parties. Nothing contained on this site gives any user the right or license to use any trade mark displayed on this site without the express permission of the owner.
powered by webkits

